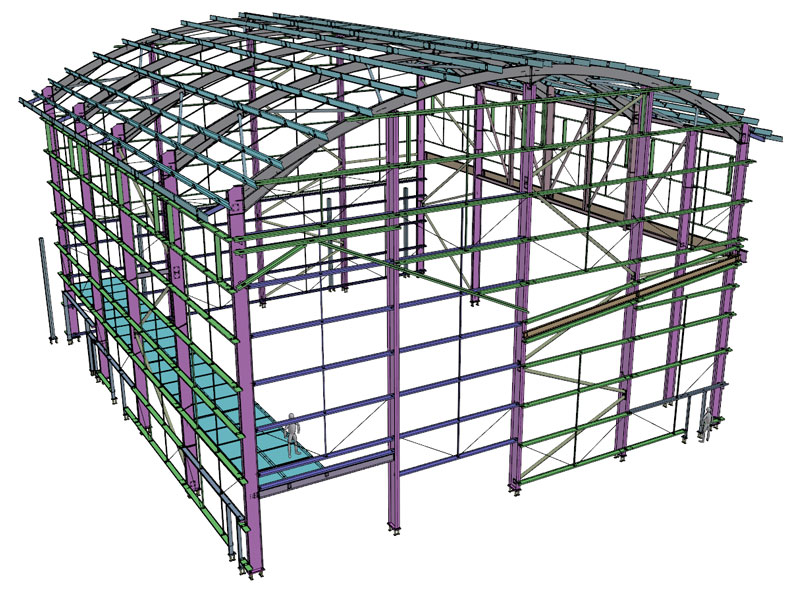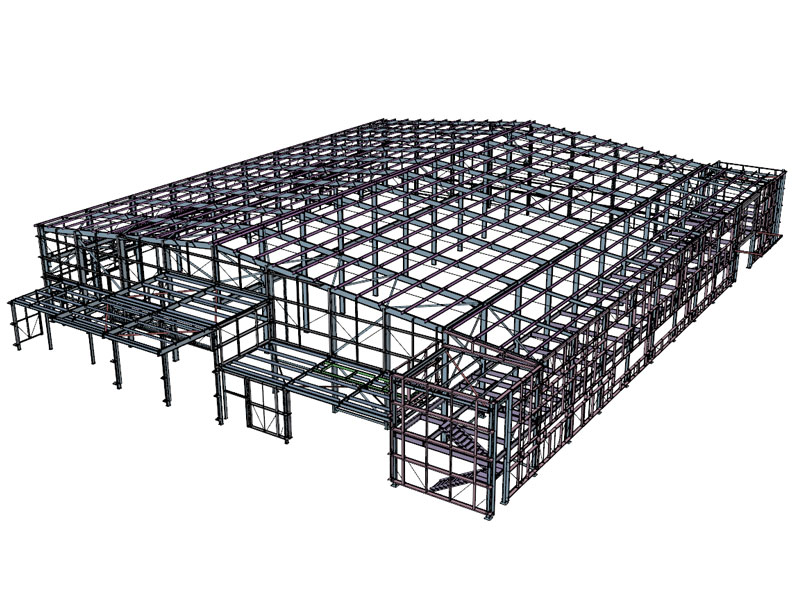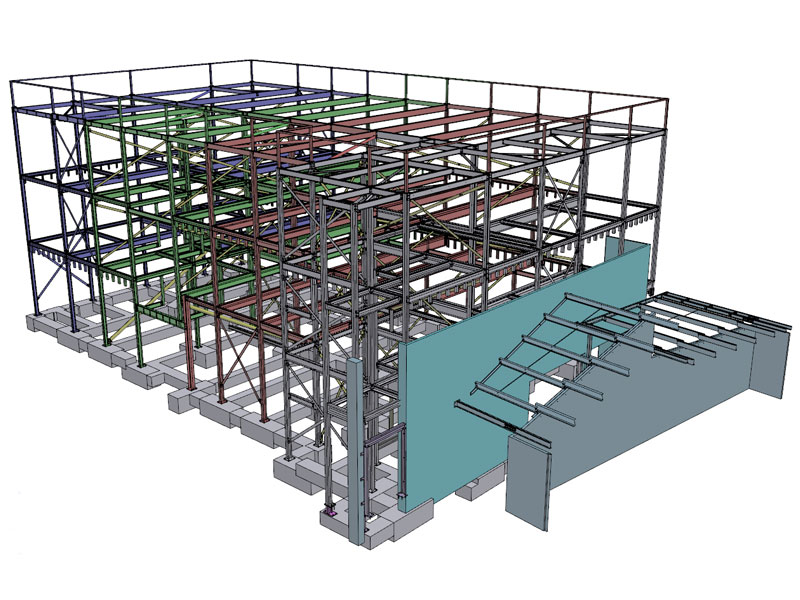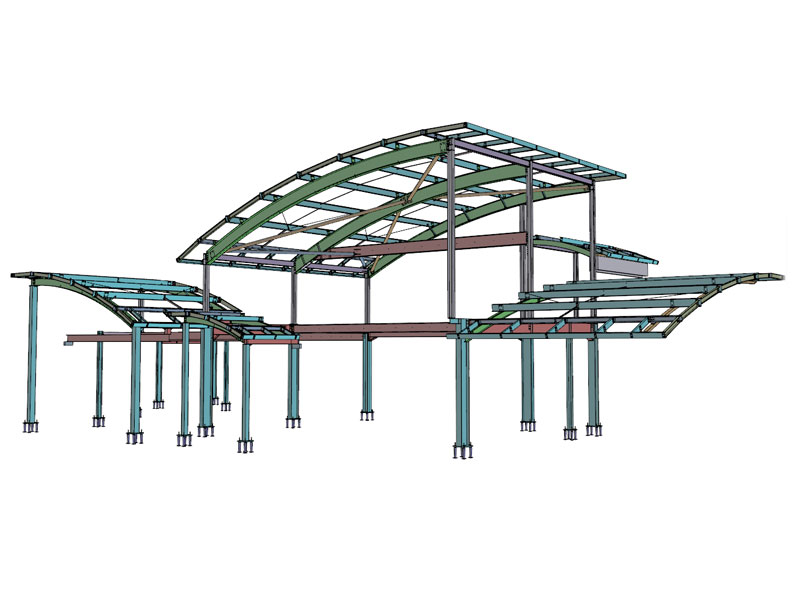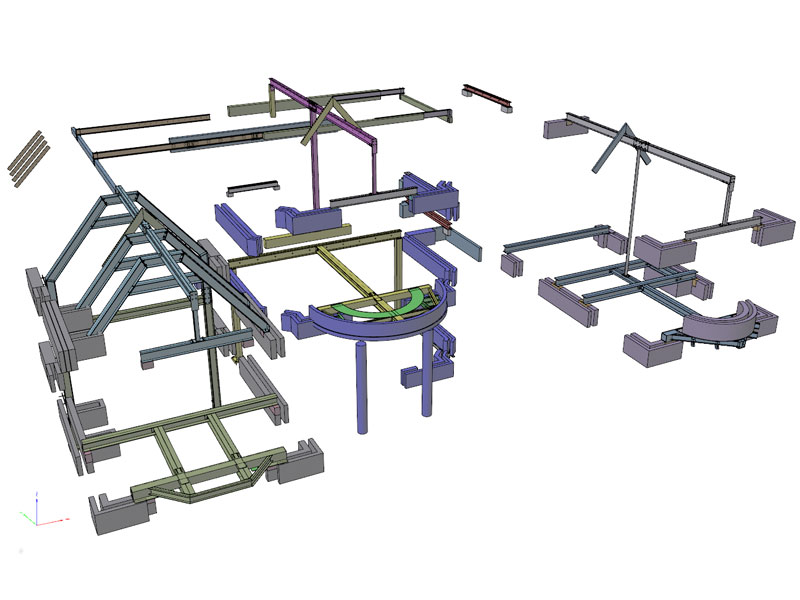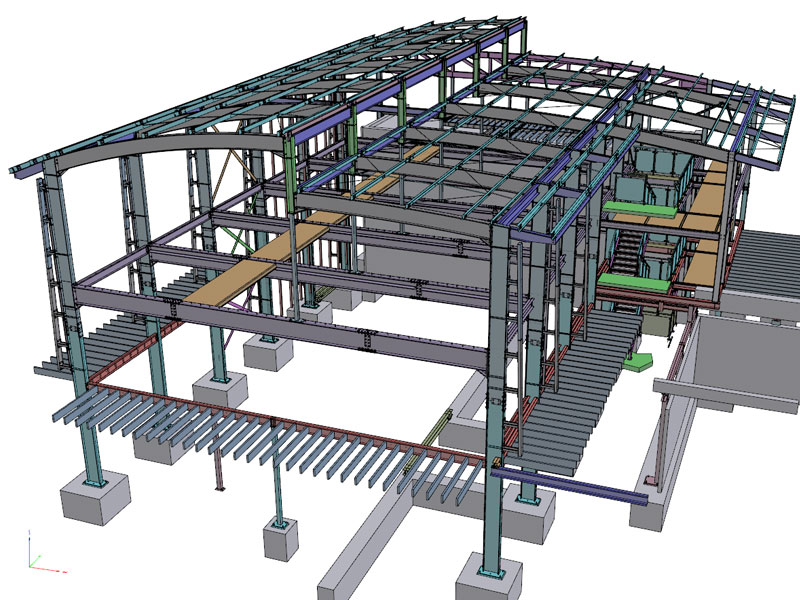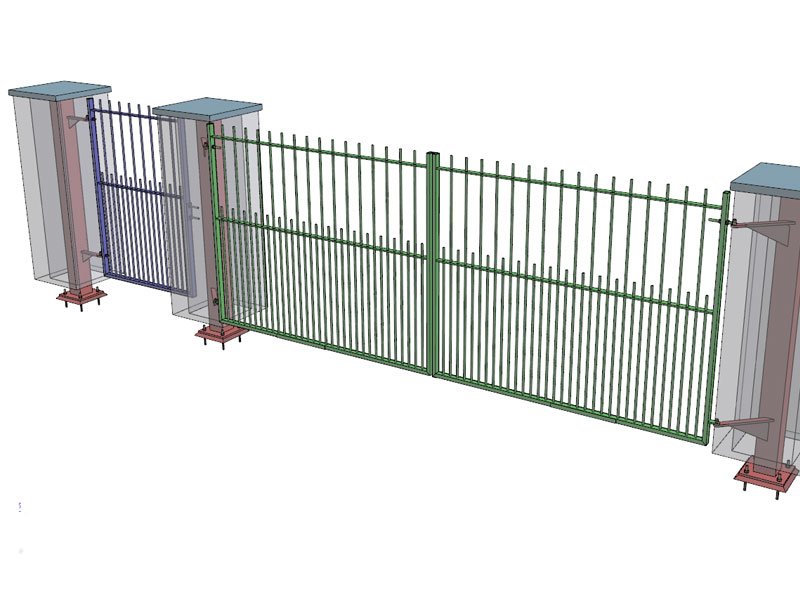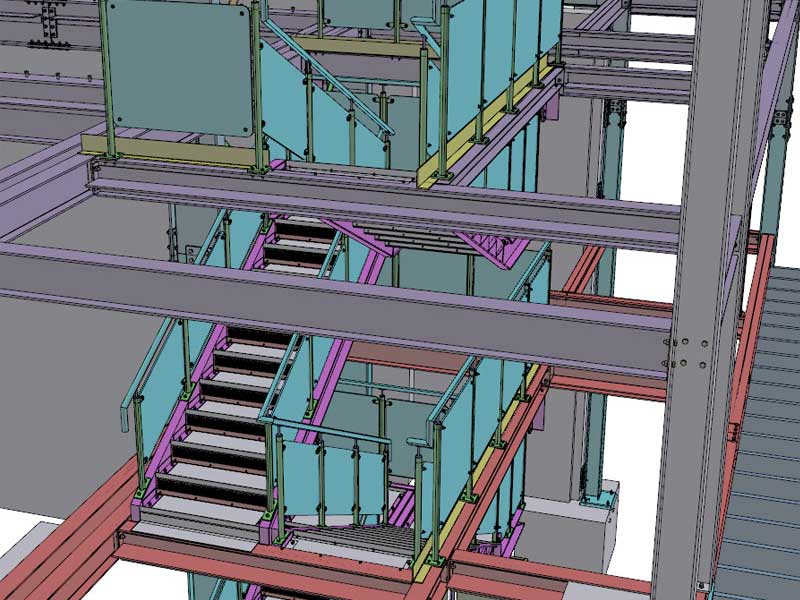Drawing Office and Contracts
We have an in-house drawing office within which all draughtsman work in the latest version of Tekla. We are able to provide drawings in 3D and issue for approval/comment in IFC, DWG, PDF formats. We can also provide a 3D PDF Model which can be fully manipulated within free standard adobe reader. We also have a trusted network of external draughtsman who also work within Tekla to give us the ability to react quickly when a new project comes on line.
As well as Tekla we have the latest Masterseries steel to steel connection design package which enables us to work to either 5950-1 or Eurocodes 3. We also carryout out connection design by more traditional means by qualified engineers.
We can offer a design service for the structure and steel to concrete connections through external trusted qualified engineers that we have worked in conjunction with on many previous projects.
The Tekla package give us the ability to electronically order the steel for the project through NC files which enables us to procure the steel shafts pre cut and drilled and all of the fittings profiled, this in turn speeds up the production period and ensures traceability of every component.
We are currently able to work to Level 2 BIM, this is distinguished by collaborative working – all parties use their own 3D CAD models, but not necessarily working on a single, shared model. The collaboration comes in the form of how the information is exchanged between different parties – and is the crucial aspect of this level. Design information is shared through a common file format, which enables any organisation to be able to combine that data with their own in order to make a federated BIM model, and to carry out interrogative checks on it. Hence any CAD software that each party used must be capable of exporting to one of the common file formats such as IFC (Industry Foundation Class) or COBie (Construction Operations Building Information Exchange). This is the method of working that has been set as a minimum target by the UK government for all work on public-sector work, by 2016.
Contracts Department
We understand that the most important tool to be used by our contracts team is communication. We have a strong team that are on hand to assist throughout your contract to ensure our element of works integrates with your construction programme seamlessly.
We will arrange a pre-start meeting at your convenience at the outset of each project to clarify each parties responsibilities and to ensure we are fully conversant with your requirements.
Our team will be able to carry out accurate site surveys which will be clearly interpreted to our drawing office. If the site requires a tie in with existing structures we can arrange for an All Station Survey to be undertaken using the latest Leica Total Stations.
Our QS team will keep you right up to date with any variations or changes in specification so you can keep a tight financial reign on your project. Team members with Appointed Person qualifications are able to accurately size and situate necessary craneage and access plant.
Our team have a combination of the following qualifications:-
- SMSTS
- NEBOSH
- IOSH
- CPCS AP


